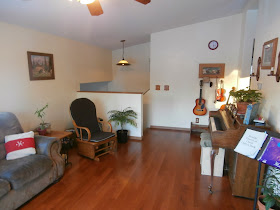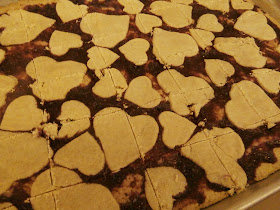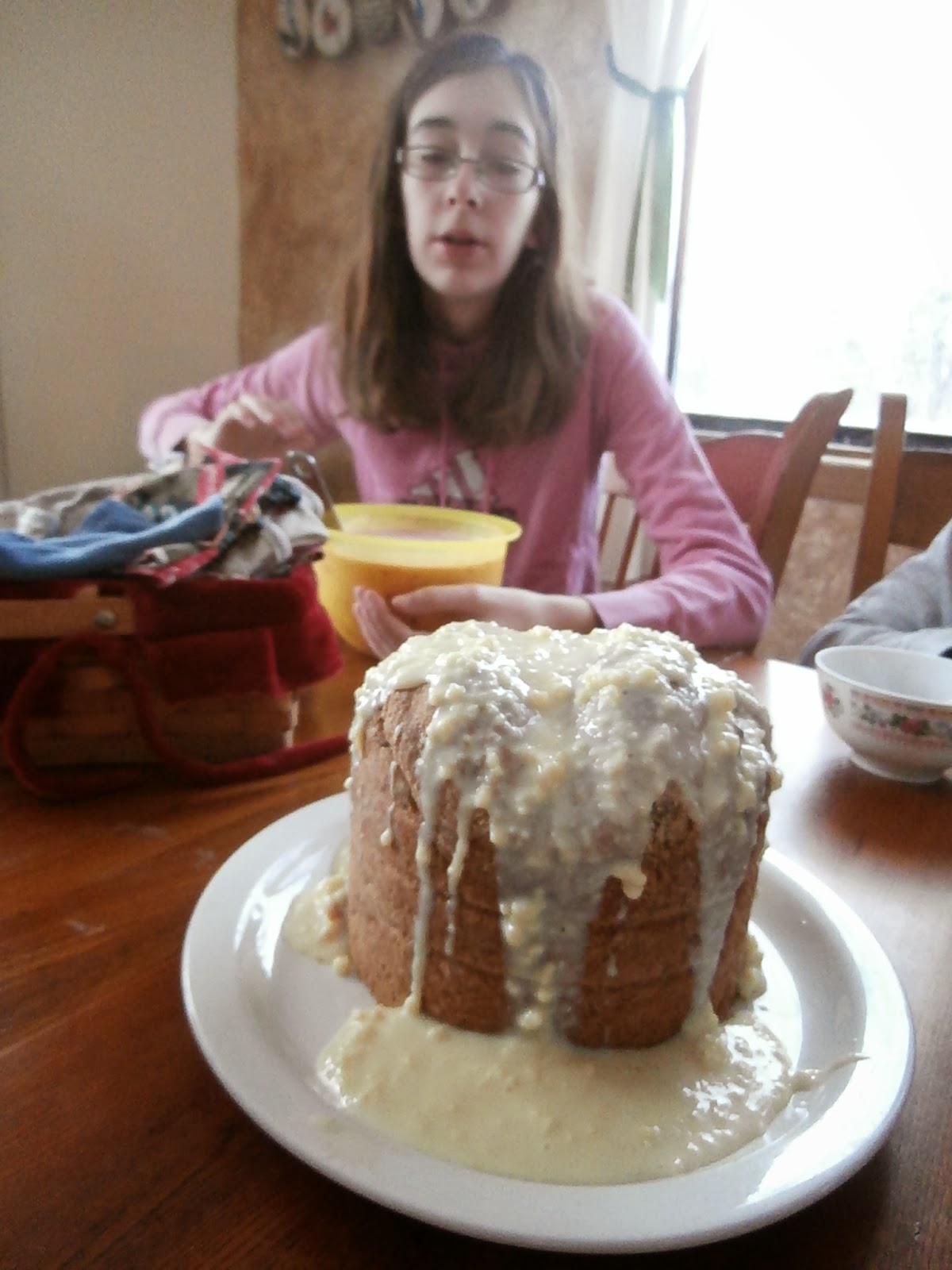In January we bought land on the Mississippi River and decided we would like to build a home on it. To build a new home however means we need to sell our current home first. This isn't necessarily easy for me as I love our current home and we have tons of good memories and we had dreams and plans for it (including lots of fruit harvest in the future as we planted lots of trees and berries) but we are now full of dreams for our new place too so it is time to sell this one.
I know that probably most of my blog readers live far away with no intention of moving to North Central MN but just in case that is not the case and because I plan on sharing the link to this post locally I am going to give you a tour of our home in case you or anyone you know is looking for a house like this.
 |
| This is an older picture before the doors were painted, the shrubs grew much or the shingles were changed. |
Our home sits just outside the city limits in a very nice neighborhood. The property is just over an acre with a large yard, garden and also some nice wooded area. The property has it's own well and septic (the septic is rated for a 3 bedroom house - it has always worked just fine for us). The soil is fairly sandy (in the garden we have been able to build it up to pretty nice garden soil) which drains really well in the Spring. That is really nice because we rarely have any mud issues. There is a sprinkler system installed in the yard and garden. We have planted many fruit trees, raspberry bushes, shrubs and perennials.
When you come in the front door there is a nice sized entry way. In it is a door to the garage and also a very large coat closet.
The coat closet has been big enough to store all our outdoor gear plus more.

From the entry you can go up some stairs to the living room. In it there is new wood flour that was just installed this fall. There are big windows facing South that are wonderful for helping to heat our house in the Winter (in the summer the sun in higher and we have some deciduous trees that shade them). The living room also has a big window that faces West which is perfect for watching the sun set.
The living room from another angle.
Connected to the living room is the dining room. In it is a sliding glass door that goes out on to a nice sized deck (East side of the house).
From the dining room you go into the Kitchen.
The kitchen is a very nice and efficient working space and we have used it to do oodles of home cooking. I will admit it can get a bit crowded when we have really large gatherings and try to have a lot of people working at once. We have managed though.
From the kitchen we go down a short hallway and there is a bathroom. The flooring in here is ceramic tile.
There are also two bedrooms off of that hallway. Here is one of them.
And here is the other:
This one is a large bedroom with a walk in closet.
That is everything upstairs so down we go to the lower level....
Our house is a split level so the downstairs is partially in the ground but we still are able to have nice windows.
The stairs goes down into what we call our family room. We have it split up by a very big desk set but this room is actually pretty large and could be very open.
Some of the walls and ceilings downstairs are done in tongue and groove knotty pine. Most of the flooring downstairs is carpet (upstairs it all wood except for the tile bathroom).

The Master Bedroom Suite is down here. There is a large bedroom (The bed in it is a California King - to help give you an idea of the size) with a large walk in closet:
There is also a bathroom off of this bedroom:

It has a double sink, toilet, large linen closet, shower and a large medicine cabinet.

The other room down here we use as an office/craft room/ guest bedroom.
It also has a nice southern window which I use to start seedlings by each Spring.
And then last I will show our least photogenic room but one that is really important! The laundry room:
This is an unfinished room with the laundry area, furnace, air exchanger, water heater, water softener, pressure tank and shelves for storage.
The house is over 2,100 sq. feet. There is also an attached 3 car garage with storage space. The home is heated by a propane furnace and electric baseboard heaters (which are downstairs and are rippled at times which helps us to get cheaper electricity).Our house is evidently well insulated as well as the southern windows providing good heat as we can go well over a year before filling our normal sized propane tank. We do also have central air that works well. We don't use it a lot as we live in Northern MN and I don't like racking up our electric bill that much but there are some hot days that we are very thankful for it!
Here is a picture of the house this winter.
If you would like to see more around the property
here is a tour I did of the outside a couple of years ago. Since then the tree fort has become a ground fort and we built and chicken coop and run. We have also added a raspberry patch and around a dozen more apple trees.
We are asking $168,000 for the house.
If you have any questions please feel free to leave a comment or send me an
e-mail.

 We followed the instructions that I had found over on the Style Me Pretty blog. It made for a fun afternoon with my girls.
We followed the instructions that I had found over on the Style Me Pretty blog. It made for a fun afternoon with my girls.














































